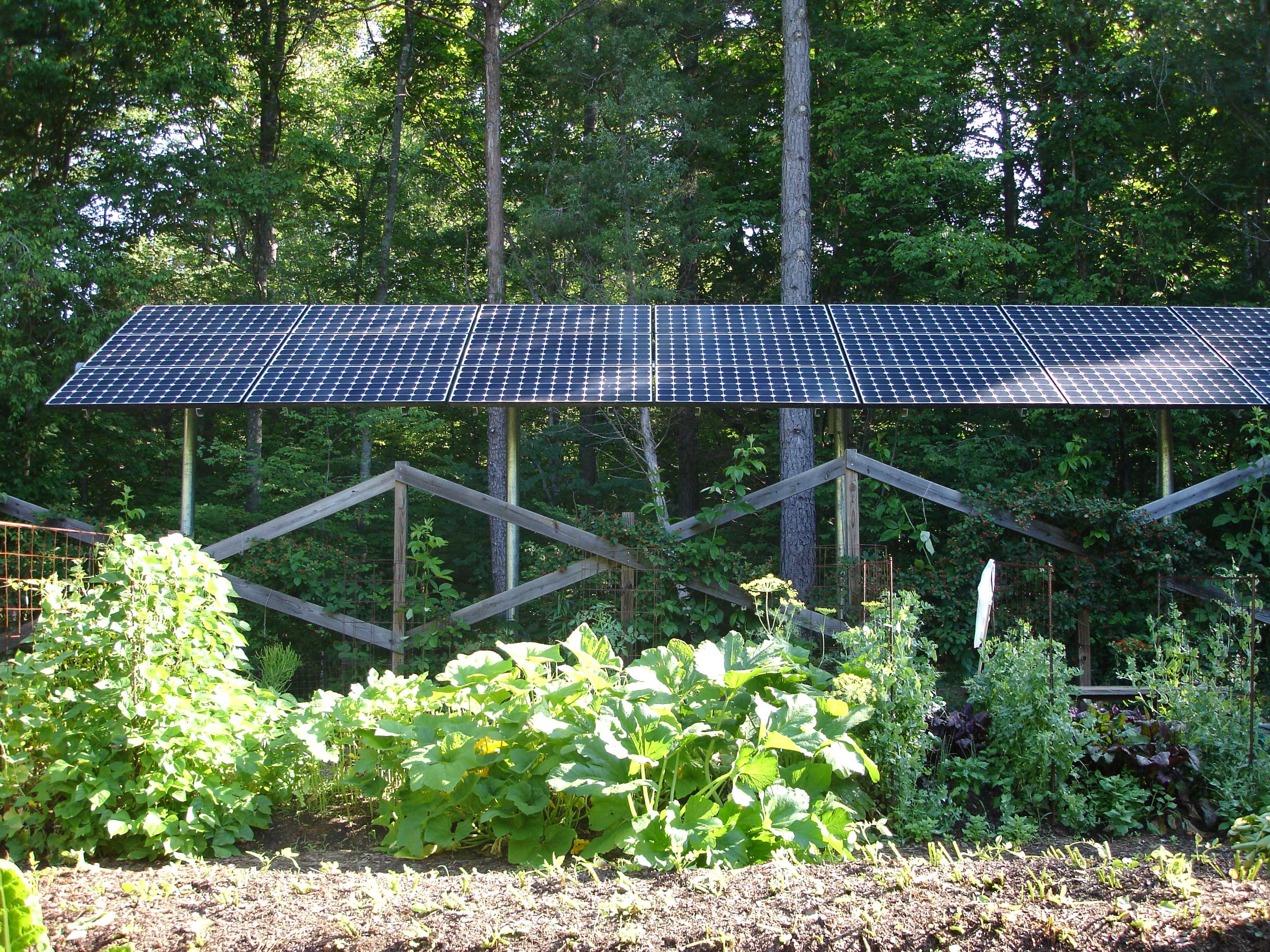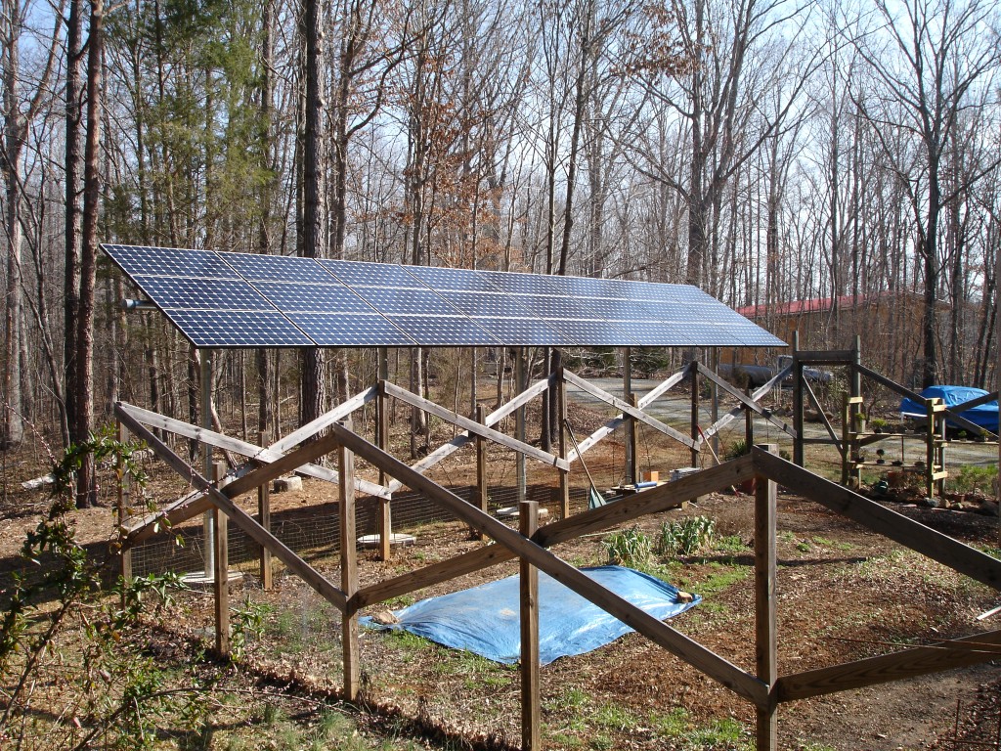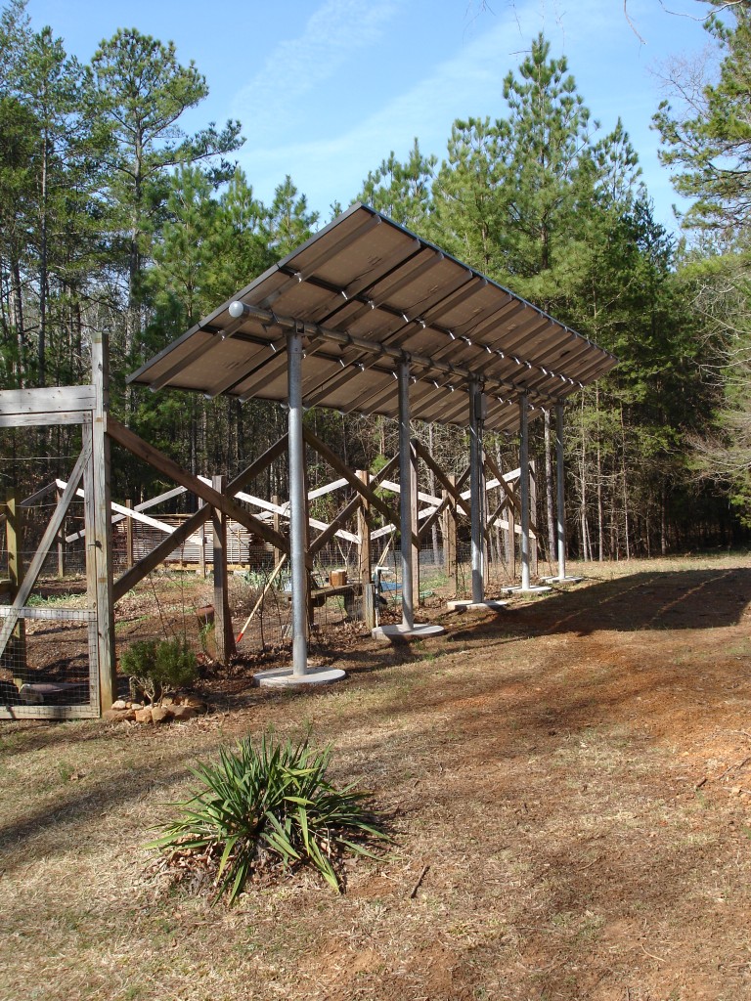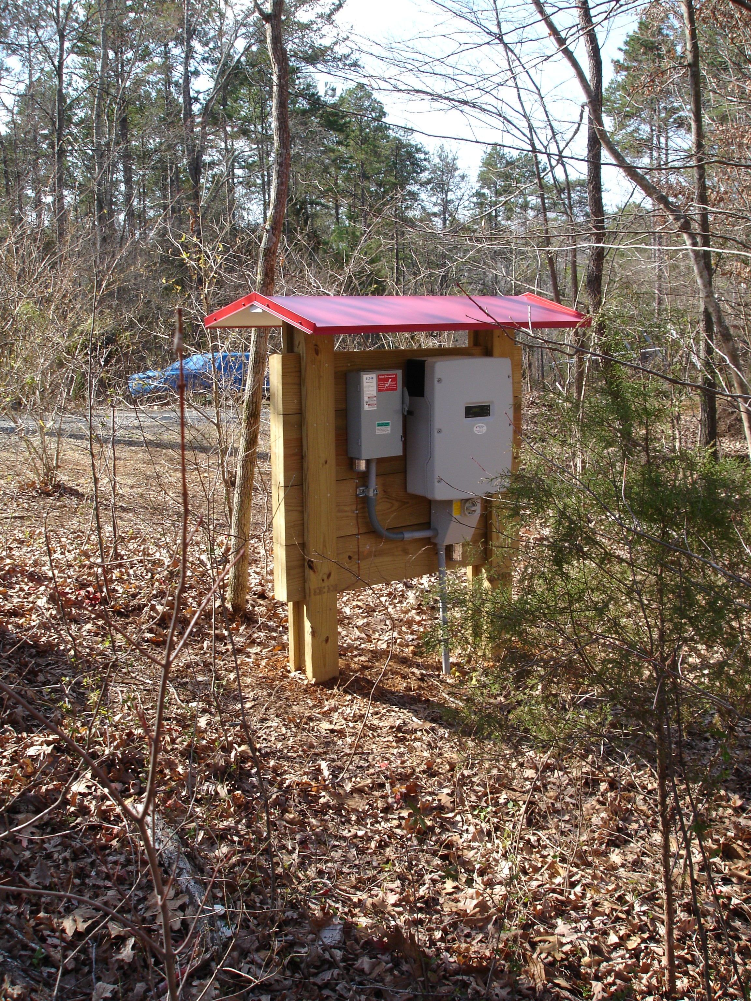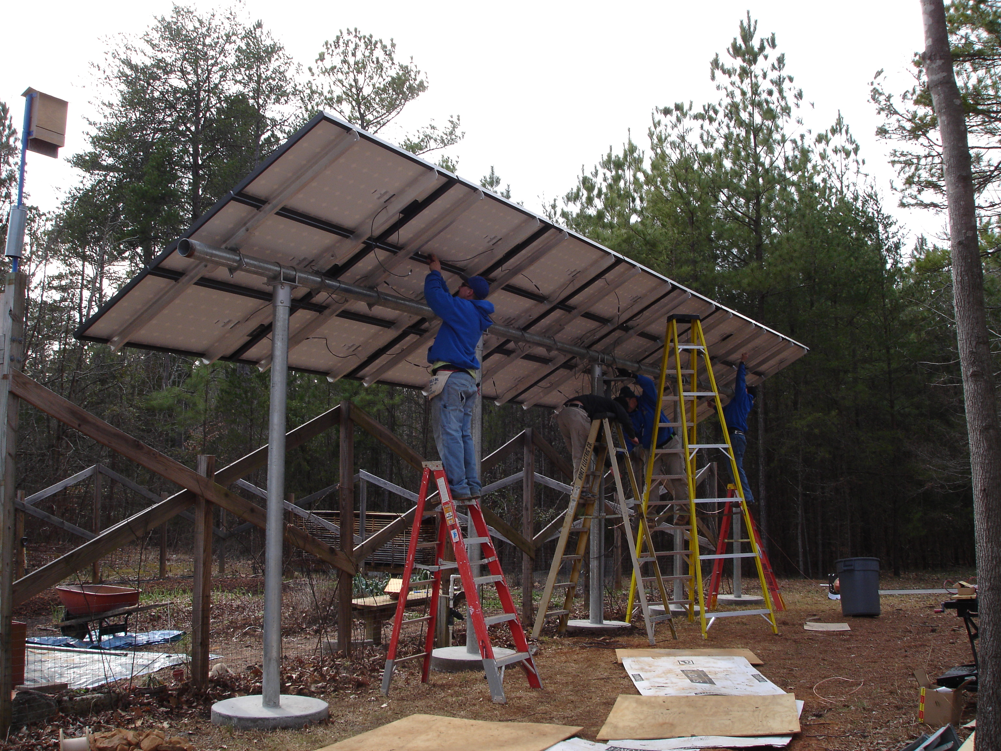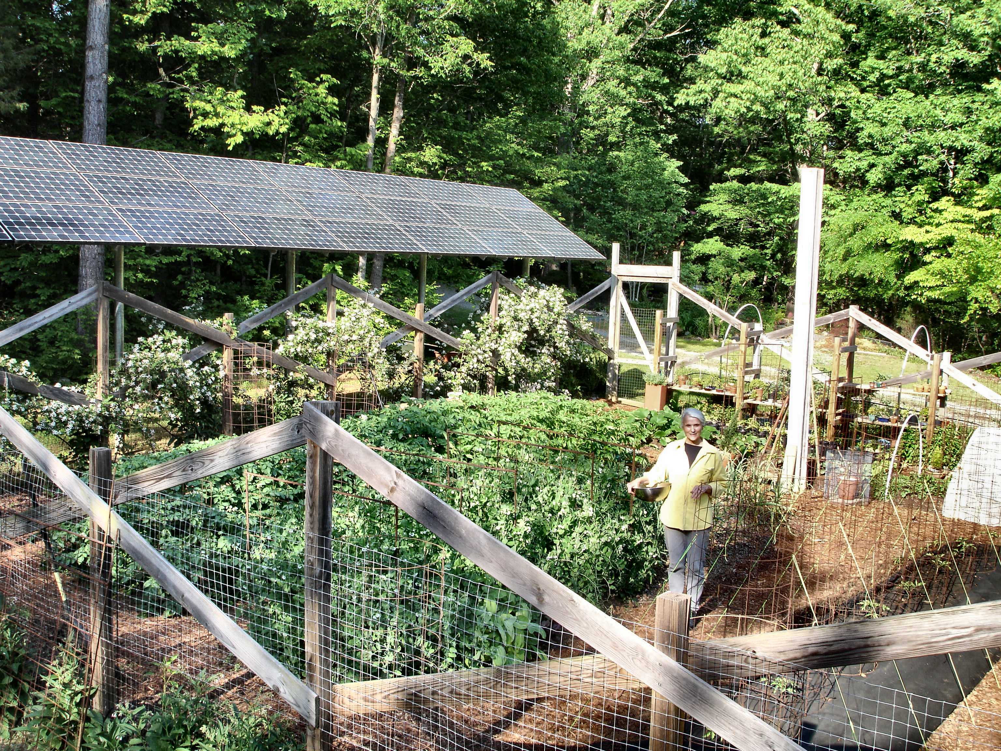Sometimes, when a bird cries out,
Or the wind sweeps through a tree,
Or a dog howls in a far-off farm,
I hold still and listen a long time.
My world turns and goes back to the place
Where, a thousand forgotten years ago,
The bird and the blowing wind
Were like me, and were my brothers.
My soul turns into a tree,
And an animal, and a cloud bank.
Then changed and odd it comes home
And asks me questions. What should I reply?
Hermann Hesse
Photovoltaics:
In 2009 my wife and I refinanced our home and property and invested in a 5.5 kilowatt photovoltaic system consisting of 24-230 watt panels. Our goal was to offset the electricity that we consume with what we can make using the sun. Initially this was an ambitious goal, but with replacing an aging refrigerator and hot water-heater, not having a clothes dryer, changing our florescent lighting from T-12 bulbs to T-8 bulbs, changing our incandescent bulbs to compact fluorescents, plus getting into the habit of turning off lights, fans, and appliances when they are not in use, we reduced our total consumption from 10,500 kilowatt-hours (kwh’s) in 2007 to 6,000 kwh’s in 2012. Our photovoltaic system currently generates between 6,600 to 6,800 kwh’s/year. I should note that we do not use the electricity that we make directly, but instead sell it back to the power grid.
Because our house/studios are shaded by trees much of the year we could not effectively install the photovoltaics on our roof which would have been the easiest and most cost effective approach initially. Instead we installed our system on the north side of our garden, elevating it on poles and allowing us to walk comfortably underneath. The system faces due south and the panels are permanently angled at 30 degrees, a compromise between the 2 extreme ideal angles of the sun from solstice to solstice at our particular latitude. The system was installed by a local contractor, but was engineered by Direct Power and Water out of Albuquerque, New Mexico. The 4.5″ diameter galvanized steel poles that support the panels were installed in 5 – 30″ diameter x 55″ deep holes, anchored in concrete around a steel rebar cage. Such a seemingly overkill foundation is needed to support the panels in up to 100 mph winds as the panels can take on the characteristics of a huge sail. The power that is actually generated from the system is direct current (DC) and has to be converted to alternating current (AC) before it is fed back to the power grid. This is done through a device called an “inverter” and unfortunately approximately 20% of the power made is lost in this conversion with today’s equipment.
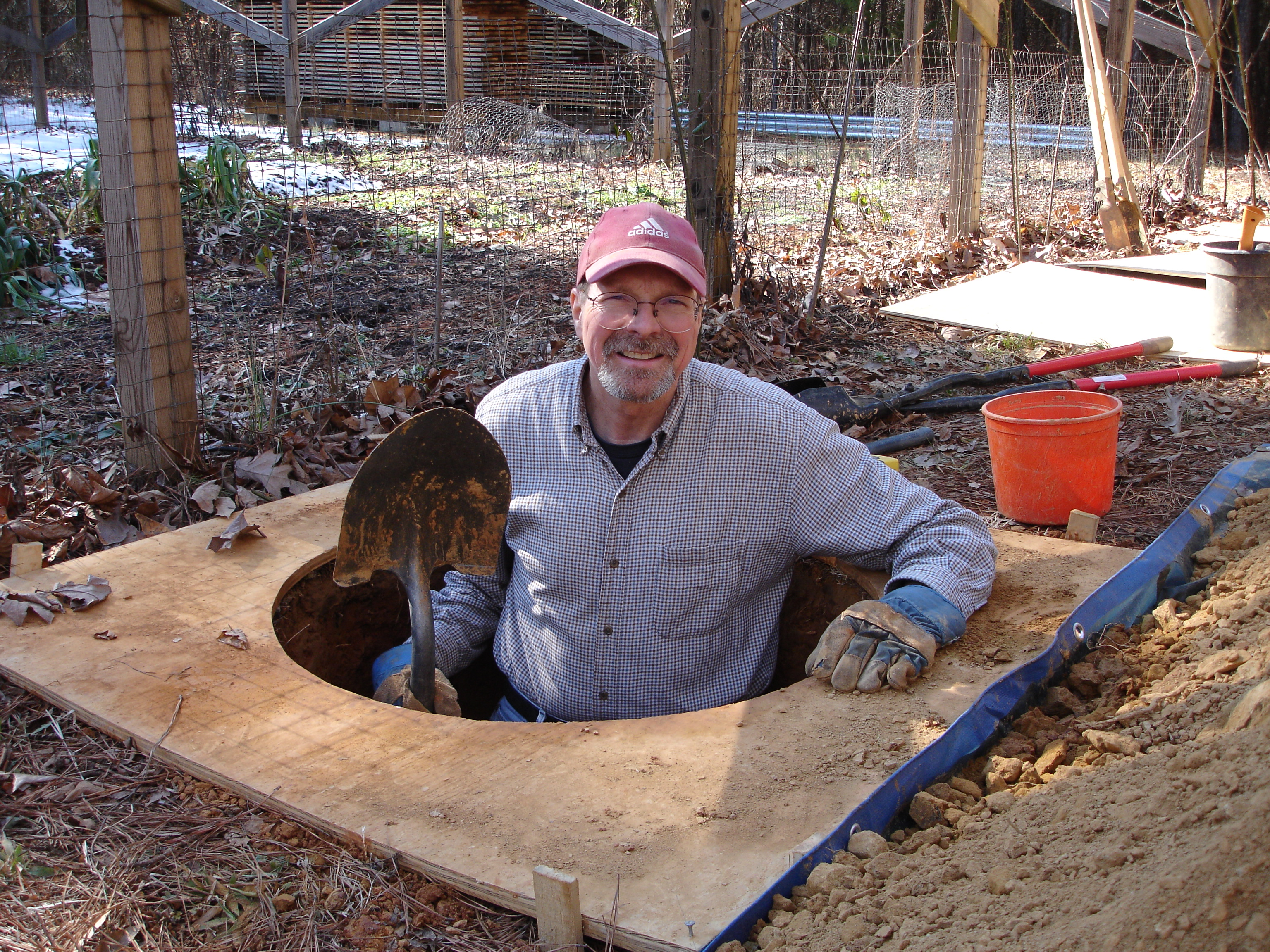
As the owner I elected to dig the holes for the steel poles myself and by hand so the undisturbed earth around the hole would add more structural stability to the freestanding structure.

An installation view showing the vertical poles set in concrete and the mounting structure for the solar panels being readied.
After the initial installation, maintenance on the system has been non-existence. The panels have a life expectancy of approximately 20 years and their efficiency gradually falls off over their lifespan, generating less and less electricity.
Although investing and installing a photovoltaic system is a bit of a philanthropic exercise, initial costs can be recouped within 5 to 20 years depending on the amount of money you are able to claim from tax credits (the more money you make, the more tax you pay, and the more tax credits you can claim) plus the amount of money you can make from selling the electricity. In addition if the photovoltaic system is part of a business, a tax deduction of the initial cost can be taken as a business expense which amounts to 35% of the overall cost over 5 years. Tax credits from local state governments vary from state to state where varying incentives can actually make a solar investment lucrative (as in Florida) to not at all in less progressive states. In North Carolina a non-profit organization, North Carolina GreenPower, funded by volunteer monthly contributions from electricity consumers was set up to pay “green” electricity producers like me and my wife for the electricity we generate when it is redirected back to the power grid. In our case this is $.15/kwh, plus the local power company pays on average an additional $.04/kwh. Hidden costs that no one tells you about until after the fact are a county property/business tax and added insurance to your homeowners policy.
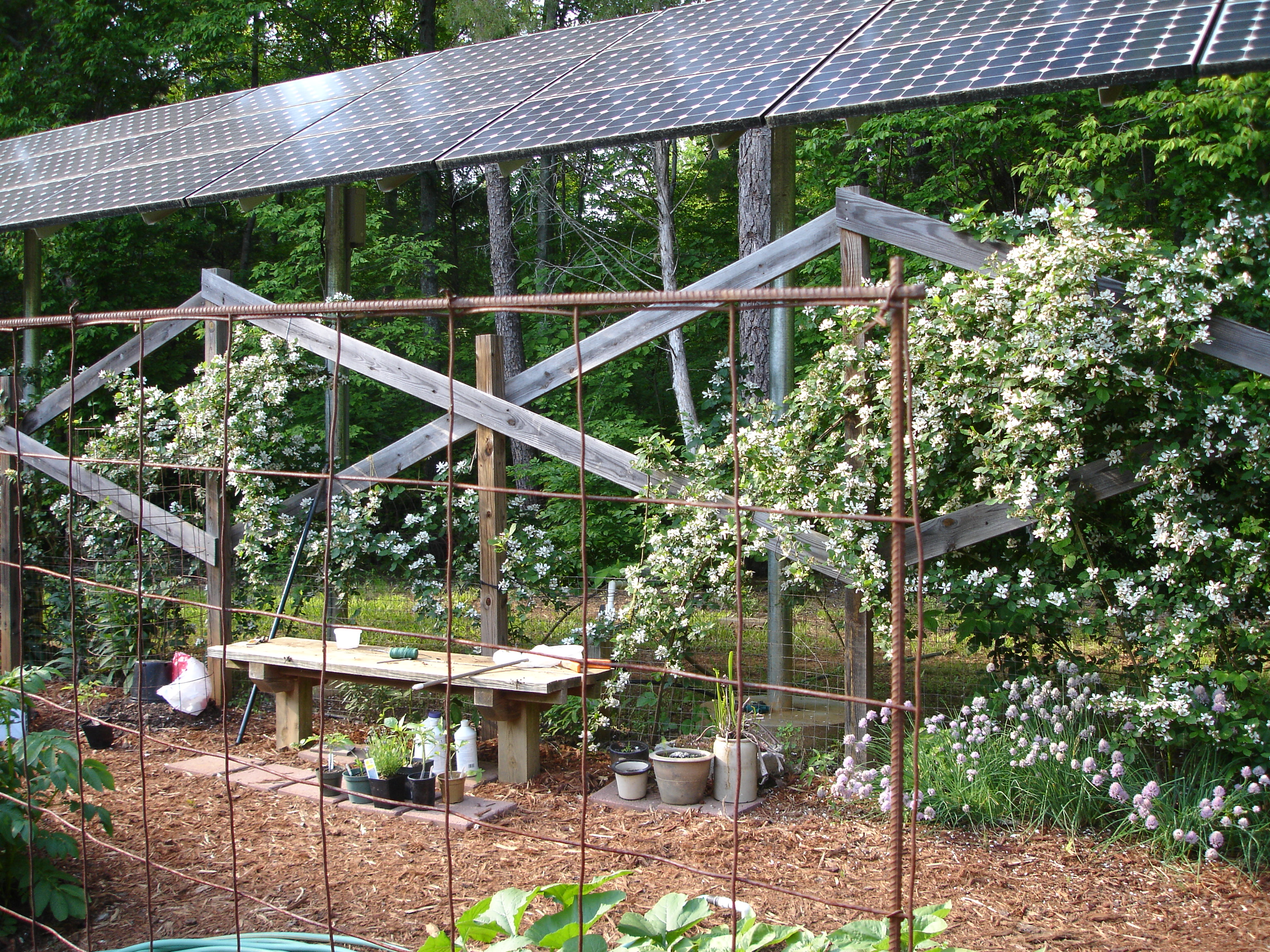
View of a portion of photovoltaic array from inside our garden, resting above garden fence and wild blackberry trellis.
Most consumers are unaware of where their electric power comes from, as it has become something that is taken for granted every time a light switch, or a TV, or a computer is turned-on. Installing a photovoltaic system has made me ever cognizant of my and my wife’s electricity consumption. It is staggering to see how many pounds of carbon (over 113,000 pounds of CO2 per year for our system) we keep out of the atmosphere by creating “green” electricity. Plus with the simplest of changes in our day to day activities through conservation and efficiency we can save even more without sacrificing any comfort we might have otherwise.

